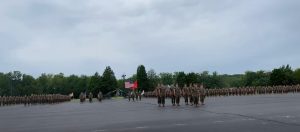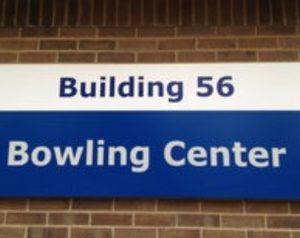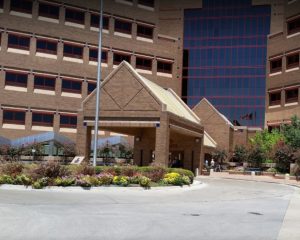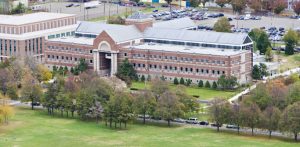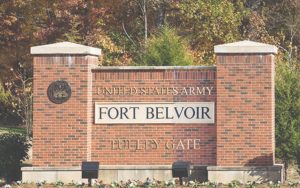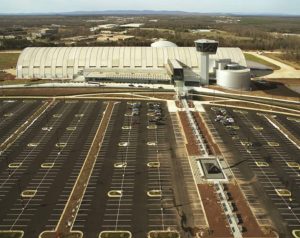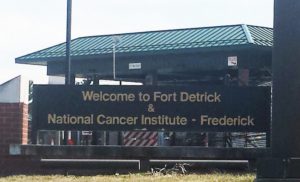NAVFAC Quantico Marine Corp Base Officer’s Candidate School (OCS) Parade Deck in Quantico, Virginia
General Synopsis
Meltech completed this important project for the Naval Facilities Engineering Command (NAVFAC) Washington at the Quantico Marine Corp Base in Quantico, Virginia for the renovations and repairs to the reviewing stand at the Officer’s Candidate School (OCS) Parade Deck.
The Officer’s Candidate School (OCS) reviewing stand is the centerpiece for all training company graduations, drill competitions, retirements, VIP visits and numerous other special engagements that occur often aboard Brown Field. Senators, congressmen, cabinet level officials, interagency officials, foreign dignitaries, various VIPs, and family members from all over the United States, either experience the reviewing stand during graduation ceremonies or at least see it during official visits.
The current OCS parade deck reviewing stand consisted of a carpet covered concrete pad with a leaking roof, basically a carport, which was neither elegant nor accommodating and does not represent OCS, nor the Marine Corps, in a professional light. The renovations completed were to better accommodate OCS guests with increased overhead coverage, flowing aisle ways and reception areas; facilitate ceremonies with greater functionality and appearance; and reduce manpower requirements with its permanence.
Meltech completed selective demolition, architectural, civil, structural and electrical work to complete this important project.
Further Details
The project consisted of the following:
Selective Demolition: to include the removal and disposal of the existing indoor/outdoor carpet from the concrete reviewing stand; removal and disposal of the existing metal roofing, taking care not to damage the frame work for future use; removal and disposal of the existing flag poles and bases from front of the reviewing stand and the removal of the existing speakers and wire from the structure for reuse.
Architectural: provided and installed new ribbed steel roo; prepared existing concrete curface to accept concrete slab poured over existing; form and pouring in place concrete to create a stepped seating – – existing seating consists of four rows at two levels – – new slap created a 6” rise for the second row, a 6” rise for the third and fourth rows; provided a smooth finish for the concrete; provided and installed 110 vinyl/metal folding stadium style seats attached in four rows on the slab; paint frame of structure with exterior weather/rust resistant paint.
Civil: provided a concrete slab 12’ x 20’ adjacent to the existing concrete pad at the rear of the reviewing stand; provided a concrete handicap ramp and railing in the back of the reviewing stand that meets ADA requirements; provided a set of concrete stairs to back of reviewing stand from grade.
Structural: provided steel framing to extend roof three (3) beyond the existing edge of the current roof line at the front of the reviewing stand.
Electrical: reinstallation of speakers and speaker wire; attaching speakers at or near roof structure.
Short description: NAVFAC Quantico Marine Corp Base Officer’s Candidate School (OCS) Parade Deck in Quantico, Virginia General Synopsis Meltech completed this important project for the Naval Facilities Engineering Command (NAVFAC) Washington at the Quantico Marine Corp Base in Quantico, Virginia for the renovations and repairs to the reviewing stand at the Officer’s Candidate School (OCS) Parade Deck. […]
Short description: NAVFAC Roadway Improvements at the Walter Reed National Military Medical Center – Palmer Road, South of Grier Road General Synopsis Meltech completed this project for the improvement of the conditions at the Robert Brown Drive and Palmer Road South Intersections at Walter Reed National Military Medical Center (WRNMMC) Naval Support Activity Bethesda (NSAB) in Bethesda, […]
Short description: NAVFAC Bethesda Bowling Alley Meltech completed this important project for the Naval Facilities Engineering Commanf Washington at the Walter Reed National Military Medical Center Bowling Alley. This project was for the backfill, compact and plant sod over a low area by the deck of the bowling alley, Building 56, at the National Support Activity, Bethesda, […]
Short description: US Army Brooke Army Medical Center at Joint Base Fort Sam Houston in Houston, TX for Decontamination Trailers
Short description: U.S. Army Corps of Engineers Baltimore District Frederick National Laboratory of Cancer Research (FNLCR) Occupancy Sensors, 200 kWPV, and Thermostats at Fort Detrick in Frederick, MD and Forest Glen Annex, Maryland This project was for the installation of occupancy sensors at the Fort Detrick and Forest Glen Annex for the reduction of energy usage garrison wide […]
Short description: US Army Corps of Engineers National Defense University Fort McNair Marshall Hall South Plaza in Washington, DC General Synopsis Meltech completed this important project for the US Army Corps of Engineers Baltimore District for the National Defense University George Marshall Hall at Fort Lesley J. McNair in Washington, DC. The project included the demolition, construction […]
Short description: US Army Design Build Exterior Rehabilitation of Historic Buildings at Fort Belvoir in Fort Belvoir, Virginia General Synopsis This initial contract was for the design and historical rehabilitation of five (5) separate historic buildings located at Ft. Belvoir, VA. Buildings 212, 213, 219, 240 and 256 were rehabilitated in a manner consistent with the Secretary […]
Short description: National Aeronautics and Space Administration (NASA) Goddard Space and Flight Center Steam Lines Distribution Phase VIII in Greenbelt, Maryland Meltech completed this project for the National Aeronautics and Space Administration (NASA) Goddard Space Flight Center (NASA/GSFC). The broad description of the work was to provide all resources necessary for the demolition of several segments of […]
Short description: Smithsonian Institution Steven F. Udvar-Hazy National Air and Space Museum Design Build Construction Services for Improvements to the Parking Access and Revenue Control System (PARCS) Upgrades at the Parking Entrance in Chantilly, Virginia This project was for the design build construction services for improvements to the Parking Access and Revenue Control System (PARCS) upgrades at […]
Short description: Leidos Biomedical Research Facility (Leidos) Frederick National Laboratory for Cancer Research (FNLCR) Ft Detrick Building 362 Parking Lot Paving and Drainage Meltech completed this project for the paving and drainage for the Leidos Biomedical Research Facility Inc., in support of the Frederick National Laboratory for Cancer Research at Fort Detrick in Frederick, Maryland. The purpose […]

