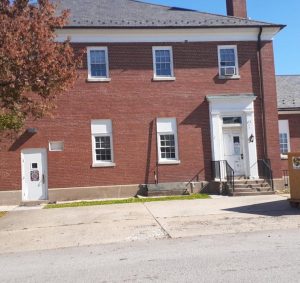US Army Fort Belvoir Exterior Rehabilitation of Building 191 Historic South Post Fire Station
The project objective was to design and rehabilitate the exterior of the South Post Fire Station Building 191 located at Fort Belvoir, Virginia. Building 191 serves as an active Fire Station for Fort Belvoir. All repairs were conducted while ensuring that Fort Belvoir’s Directorate of Emergency Services (DES) could continue to operate the building as an active Fire Station.
Building 191 was constructed in 1934 in the Colonial-Revival architectural style. Constructed in 1943, Building 191 is a two-story, 5:1 common bond brick building. The building terminates in a hipped roof sheathed in slate shingles and rests on a poured-concrete foundation. A brick chimney is located on the south elevation. The building consists of a principal block with a pediment front incorporating a central circular window and a single-story ell. Windows general are six-over-six-light, double-hung, wood-sash units. Ornamentation consists of quoins on the north front elevation; keystones mark select openings.
This project was for the cleaning of the building exterior, repair of damaged and failed masonry including improper past repairs; the painting and repair of wood elements such as trim, cornice, doors, entrances, and pediments; the repair of existing wood windows; cleaning and repair of concrete and stone surfaces; and the site improvements.
The work completed under this project consisted of: stone, masonry, wood, windows, metal, foundation, and concrete repairs and replacement, painting, electrical fixture repair and replacement, and site improvements. The building exterior consisted primarily of masonry/brick construction with a concrete foundation. Architectural details, trim, and finishes were primarily wood with some metal, stone and concrete used. Lead based paints were assumed to be present on Building 191. All loose/flaking paint was removed prior to repainting. Paint chips were treated as hazardous material disposed of by the government. Special consideration of the existence of lead based paints were considered during the preparation of the painting and adequate personal protective equipment was worn. Lead paint was encapsulated.
This project was completed under the following guidelines:
- Secretary of the Interior’s Standards and Guidelines for the Rehabilitation of Historic Properties
- National Park Service, Preservation Brief #1, Assessing Cleaning and Water-Repellent Treatment for Historic Masonry Buildings
- National Park Service, Preservation Brief #2, Reporting Mortar Joints in Historic Masonry Buildings
- National Park Service, Preservation Brief #9, The Repair of Historic Wooden Windows
- Fort Belvoir Directorate of Public Works Sustainable Design Elements
- Unified Facilities Guide Specifications (UFGS)
- ABA Accessibility Guidelines for Building and Facilities
The project included:
- Exterior Buildings Cleaning included all masonry, concrete and stone surfaces
- Stone and Concrete Repairs to include repairs, patching, painting and caulking of junctures between steps, ramps, landings and building foundations
- Wood Cornice, Eaves, Pediments, Frames and Trims Repairs
- Brick Repairs to include the removal of bituminous and heavy staining and paint splatter from masonry surfaces, repointed all mortar joints, brick foundations and repainted and stabilized the chimney
- Window and Door Repairs
- Site Work to include the installation of bollards along the western elevation parking area, removal of foundation plantings and installation of pea gravel barrier around foundation, cleaning of drain inlets, testing of functioning of subterranean drainage system and restoration to working order, replacement of missing cast iron downspout boots to include reconnection to subterranean drainage system, repair and replacement of the existing foundation well covering
Electrical and Metal Repairs to include the demolition of the existing security lights and conduits and replacement with new fixtures with interior wiring, painting of all metal railings for steps, ramps and walkways, and repair/prime/paint of all exterior metal vents and louvers.


