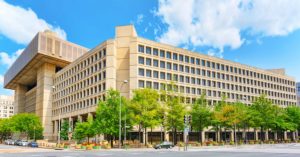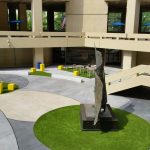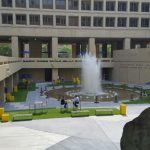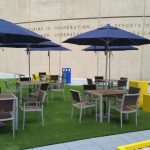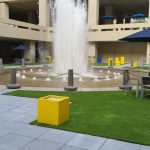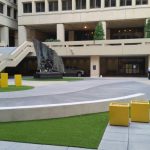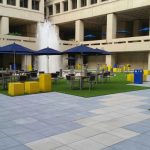Federal Bureau of Investigations (FBI) Design Build Construction Services for the Courtyard Renovations at the J Edgar Hoover FBI Building Headquarters in Washington, DC
This project was for the Federal Bureau of Investigations (FBI) Design Build Construction Services for the Courtyard Renovations at the J Edgar Hoover Headquarters in Washington, DC. The current courtyard has become a safety hazard. Employees and visitors have begun complaining of trip hazards, and pools of standing water (which freeze in the winter). The standing water and poor drainage of the courtyard are causing leaks in the ceiling below the courtyard, leading to displacement of employees, damage of equipment, and some instances of mold/mildew. Finally, the stairs that lead to the second floor are beginning to deteriorate to the point where foot traffic is being impeded. Due to the safety and health issues caused by the J. Edgar Hoover Building’s courtyard disrepair, the FBI was seeking options for repair solutions to make safe the courtyard and stairs, as well as address the poor drainage of the area.
This project was to provide the FBI a conceptual drawing of three (3) options for executive decision-making and to repair the courtyard area to include the removal of the failing pavers, waterproofing of the structural slab, repair or replacement of the courtyard stairs (based on structural survey), and installation of proper drainage for the courtyard area to eliminate pooling of water. The courtyard must drain properly in heavy rains, provide a safe walking area for employees, and provide a parking/turnaround area for visiting Distinguished Visitors’ (DV’s) vehicles (up to 3 armored Sport Utility Vehicles (SUVs).
The project required Meltech to perform site investigation, investigation of options, development of design concepts and production of an investigation report, including a discussion of options with recommendations and cost estimates. Meltech provided three (3) options for the courtyard repair and improvement.
The options provided were:
- Replacement of the surface in kind. This option included the work identified above, and included the phased reinstallation of granite cobbles (maximization of cobble re-use) in a “Wishbone” or “Roman Cobble” pattern (as currently exists). All cobbles were grouted and sealed to repel and direct water to the drains.
- Replacement of the surface with a stamped concrete or equivalent surface. This option included the work identified above, and included the phased installation of a surface that met the project objectives.
- Replacement of the existing surface with a combination of an installation of landscaping/greenspace features with a structural surface as described in the first and second options. This option includes the work identified above, and also accommodated pedestrian and limited vehicular traffic. The greenspace design included paths between the Official Visitor Screening Center located on Pennsylvania Avenue and other main building entrances off the courtyard. The “landscaping” was low to no maintenance (artificial turf options were encouraged).
This project was considered extremely time sensitive to the FBI. The Courtyard was required to be fully available for FBI use before the 2015 FBI Family Day scheduled for the 3rd week in June. Meltech completed the project on time for the FBI Family Day.

