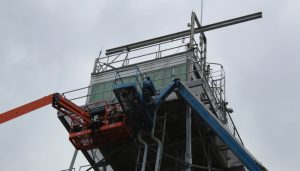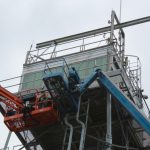Naval Facilities Engineering Command (NAVFAC) Naval Research Laboratory (NRL) Chesapeake Bay Detachment, Chesapeake Beach, Maryland Design Bid Build Inspection, Repair and Painting for the US Naval Academy Tilghman Island Tower C229
Meltech completed this important task order for the Naval Facilities Engineering Command (NAVFAC) Naval Research Laboratory (NRL) Chesapeake Bay Detachment, Chesapeake Beach, Maryland for the US Naval Academy Tilghman Island Tower C229. This site was acquired by the Naval Research Laboratory (NRL) in August 1944. It was originally used for electronic warfare work and comprised more than 81 acres. Today this site covers 2 acres and consists of a 75-foot tower and several laboratory office and ship buildings. The observation tower is currently an active research facility, used extensively for radar and electro-optic services research. NRL often uses this site in conjunction with its Chesapeake Bay Detachment, which is located approximately 9 miles across the Bay in Chesapeake Beach, MD.
The project included the following divisions:
Division 2 – Existing Conditions – Deconstruction
Division 3 – Concrete – Cast In Place Concrete
Division 5 – Metal – Structural Welding
Structural Steel
Steel Decks
Cold Formed Metal Framing
Miscellaneous Metal Fabrications
Metal Stairs
Metal Ladders
Metal Railings
Division 6 – Wood, Plastics, and Composites – Rough Carpentry
Division 7 – Thermal and Moisture Protection – Mineral Fiber Blanket Insulation
Flashing and Sheet Metal
Joint Sealants
Division 8 – Openings – Steel Doors and Frames
Aluminum Windows
Door Hardware
Glazing
Division 9 – Finishes – Paints and Coatings
Division 10 – Specialties – Fire Extinguishers
Division 26 – Electrical – Interior Distribution System
Lightning Protection System
Interior Lighting
Exterior Lighting
Division 33 – Utilities – Underground Electrical Distribution
Division 41 – Material Processing and Handling Equipment – Monorail Hoists
This project required a phased renovation of the existing steel antenna towers that remained operational during construction. The Government’s (NRL Employees) End Users’ existing antennas and equipment also remained until relocated by the End User. Phase one included the removal of existing paint of steel tower and new construction of a new steel ladder and antenna poles to South of the tower. The Phase Two consisted of the NRL / Government’s End User relocation of the existing antennas and equipment onto the new steel ladder and antenna poles. Phase three consisted of any necessary shoring to specific structural members prior to the demolition of the existing ladder tower, middle equipment room (stack) and tower. Phase four consisted of the selective demolition / de-construction of the existing ladder tower, middle equipment room (stack) and tower.
Phase five was for the installation of new structural repairs, installation of new middle platform and stairs, installation of new monorail and hoist systems and re-construction of middle equipment room (stack) and painting of the tower. Phase six consisted of the NRL End Users reinstallation of the associated antennas equipment and wiring in middle equipment room (stack).



